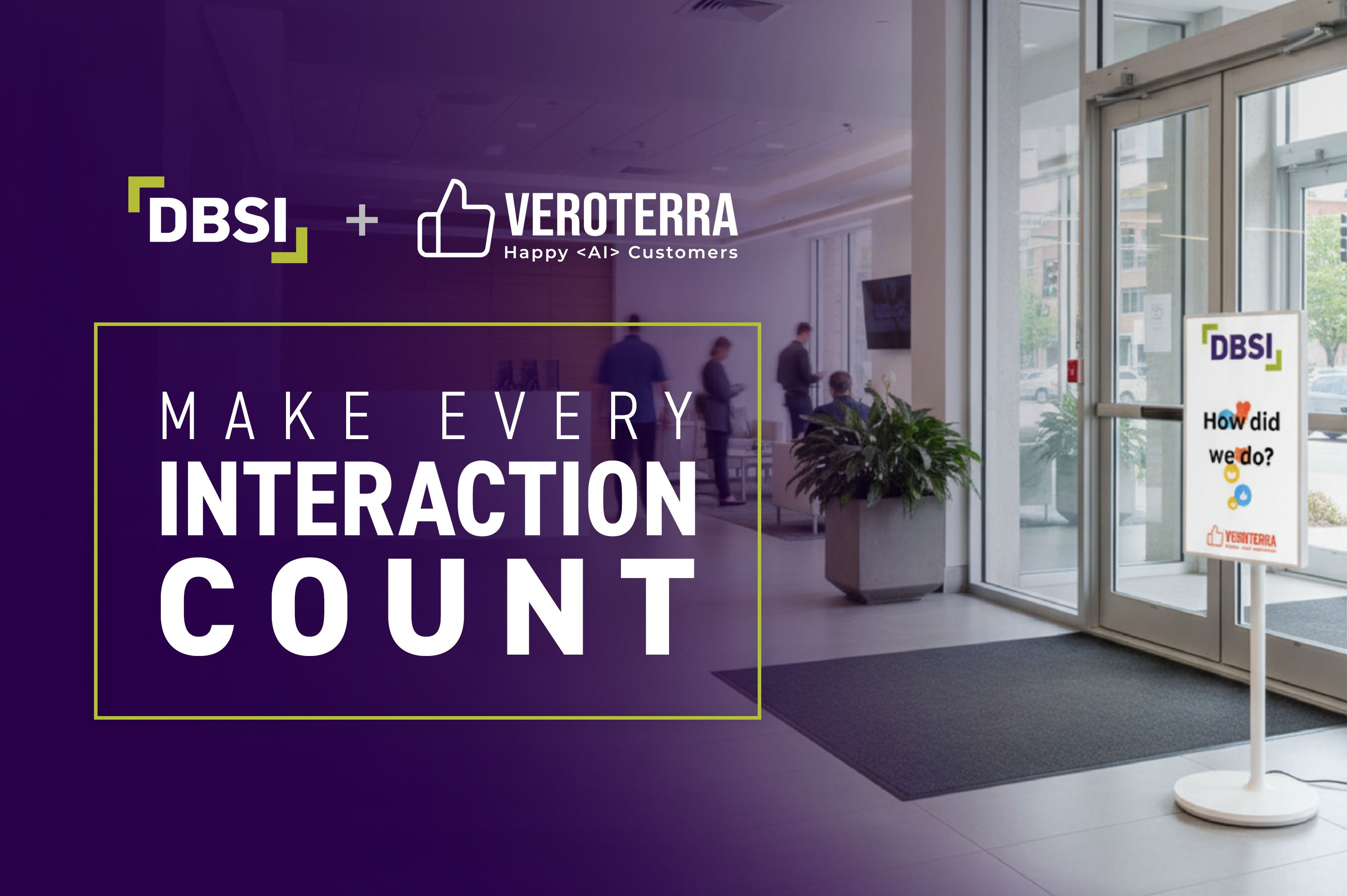6 min read
8 Reasons Your Headquarters Project Is Going To Fail (Without This)
Josh Lopeman : Updated on February 14, 2021

Your financial institution is growing: you’re opening more branches, hiring more people, and your current corporate office is starting to burst at the seams. Sound familiar? If so, you need a new headquarters. Congratulations on this, because only the biggest, baddest brands in the industry reach this level.
Now beware, because if you’re not strategically combining art and sciene together along this process, there are a few reasons your project will fail. Here are 8 of them:
Reason 1: You’re not thinking big enough
One of the biggest mistakes made while building an HQ is not thinking big enough. What’s this mean? Let us give you a very common scenario: every year hundreds of businesses build a headquarters—make a plan, get the board approval, and spend all the money—only to have to start the entire process all over again because of an ‘unplanned’ growth-spirt.
Avoid thinking small by:
- Looking at similar communities or markets to see what trends may be working and what could be profitable in the future.
- Surveying the potential in your market.
- Getting ideas from outsiders to find blind spots in your perspective.
- Hiring experts with big ideas
Reason 2: You’re thinking too big
I know, we just said to think big… but there is also such a thing as thinking too big. Because this HQ is a large project for your business, it can be easy to get caught up in the big details and forget about the little ones. However, a project this big comes with a pretty big price tag as well, so it is that crucial every dollar spent on it has the purpose of furthering at least one of your business goals.
To keep your finger on the pulse of what matters, ask yourself and your team some questions about where you are and where you want to go to clearly define and align to all goals. For instance, everyone wants to cut costs, maximize profits and gain more market share—so be more specific. How will your FI do this? Other good practices during this planning stage are to:
- Ask department heads what their stretch goals are and understand the c-suite’s wants for the future.
- Think critically about the current shortcomings of your working space.
- Look at the potential in your market.
- Talk through the goals you want to achieve with multiple people in your organization.
- Get ideas from outsiders to find blind spots in your perspective.
Reason 3: You didn’t hire experts
Do yourself a favor and save the stress and expenses of hiring professionals over experts. Poor workplace design costs US businesses $330 billion in lost productivity annually, and these poor designs all started with poor designers.
With a project this big, it’s crucial you select the right partner. Most architects will simply look at your current employee count/space and ask how many future offices, cubicles, etc. you want in your future space. This isn’t taking into account any historical data, trending stats, or research specific to your industry or your individual business. So to ensure you only hire experts, be sure to ask questions like these during your interview process:
- How many HQs have you built for financial institutions?
- How many of these HQs required updates in the past 5 years? (the average HQ should last 10 years and require little updates before year 5)
- How do you estimate the needs of this project? What data do you use?
- What is the biggest issue you’ve run into when building an HQ and how did you overcome it?
If they can’t answer these questions with ease, find another team who can.
Reason 4: Your project plan stops at design-build
Simply designing a new space does not guarantee success. A successful HQ project requires the right design-build, technology, and professional services. Think about how heavy-hitting companies like Apple teach courses on how to use their products and then those people become advocates. You can do the same with your employees. Reduce frustration and set people up to succeed. Show them the purpose behind the design of your HQ space and how to flourish with the new amenities. You will reduce frustration and increase productivity with a very happy and healthy workforce.
We take training for space very seriously and create a plan for each of our clients with all of these details and more. A trick: be sure to document how the space should be used, processes to help employees use shared spaces, and directions for technology. This documentation can be used to help get employees excited about the new space and help each department perform in their own spaces. At DBSI we call this training step our Delivery Defined™ program, and it has helped hundreds of branches and headquarters use their new space effectively and efficiently.
Reason 5: Your budget isn’t ‘board ready’
Each project is different and there are many variables to take into consideration such as the level of finishes, cost of products you choose, subcontractors, city regulations, and unforeseen project changes. Creating an accurate estimate is very difficult and should be handled (or at least greatly influenced) by experts.
DBSI’s team of experts have boiled this down to a science, and recommend focusing on seven components you should include in your estimate:
- Design, architecture, interior design, and engineering
- Demolition or real estate purchase (if needed)
- Equipment, technology, furniture, and signage
- Branding and digital signage
- Construction costs
- Items you already have/will provide such as existing office furniture, supplies, tech, etc.
- A contingency for unforeseen conditions
Fun fact: DBSI has helped over 1000 FI’s transform branches and HQ projects, perfecting our estimating process along the way. Our proprietary Smart Budget Tool considers every aspect of a transformation to calculate an accurate estimate of your all-in costs. That way, there are no surprises! We’ve got it down to such a science, we’ve even given our clients back money for projects that come in under budget. In 2018 our under-budget projects resulted in change orders— money we gave back to clients— totaling: $594,496.13.
Reason 6: You forget about company culture
By 2020, millennials will account for 50% of the global workforce, and currently, only 10% of millennials working for a financial institution want to continue in this sector. (HQ infographic) That means things need to change, and those changes start at the headquarters. By building a modern environment that harbors the company culture, financial institutions can reverse their ‘old-school vibe’ and attract more top-tier talent.
Not sold on the idea of building culture into your HQ plan? You should know:
- 82% of office professionals believe companies can’t encourage innovation without an innovative workplace design
- 88% of C-level/upper-management professionals believe that the workplace has a positive impact on a company’s bottom line
Reason 7: You can’t handle the heat of the boardroom
You’re asking for a lot of money, trust and more when pitching an HQ project to the board, so you can expect things to get heated in the boardroom. Having a well-researched and strategic plan in place will give you the confidence you need to answer all the questions the board will throw at you. To give you a taste, most commonly these questions look like:
- Why is the space 80,000 sq ft?
- How did you come up with a budget of 17.5 million?
- How long will the space last us? Five, ten years?
- Did you calculate how much space each department needs?
- What design options did you analyze – and why did you choose this one?
- How do you know that 16 seats are enough to handle our expanding mortgage department?
- Why do we need small conference rooms when our current large room is rarely used?
If you can’t answer these questions, chances are you’re going to get burnt by your board.
Reason 8: You’re guessing.
If you were a fly on a wall in a conference room where a group of banking executives and their project team were discussing their HQ project, you would hear something like:
CEO: “How big should this building be?”
Designer: “Depends on your estimated growth over the next few years, but probably…”
Board Member: “And how many offices will we need?”
Architect: “Again, it depends on your estimated growth over the next few years, but I would say…”
If you ask us, that’s pretty scary. One of the biggest investments your company is about to make is being planned using words like “estimated”, “probably”, and “depends”. And even scarier, when it comes to estimating growth there is no publically-set formula every financial institution can use to project their future needs. This means that most HQ projects are built with ‘estimates’ based on very little to no real data, so it is not surprising that design errors account for 38% of construction disputes - leaving projects over-budget and late.
That is until now. Our DBSI designers have studied real project data and historical analytics and created a formula that can be used to estimate business growth and put actual numbers to their project needs. Called FAQTOR7, this tool is best described as an HQ calculator that can be customized to create an actionable, data-backed HQ project plan.
Designed to eliminate any guesswork from your headquarter strategy so you can get data-driven answers to the questions you and the board actually need to build a HQ capable of defying gravity, FAQTOR7 gives you answers to all the board's burning questions.
These questions include, but are not limited to:
- What are the anticipated improvements for the organization?
- What is the right investment budget, scope, size, and timeline? And why to each with supporting data.
- What anticipated efficiencies and growth should be designed into the space?
- Are the necessary adjacencies considered and designed in that will drive productivity?
- How long is the capacity of this building designed to last?
- What approach gives us the optimal chance to be on-strategy, on-time, on- budget, and on-satisfaction?
- Do we have an effective communication strategy to ensure a smooth and effective transition to the new environment?

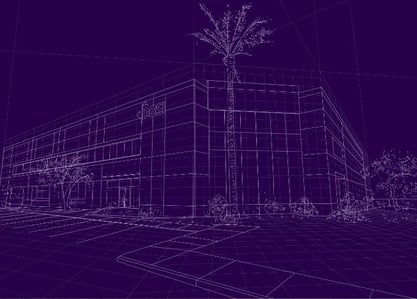












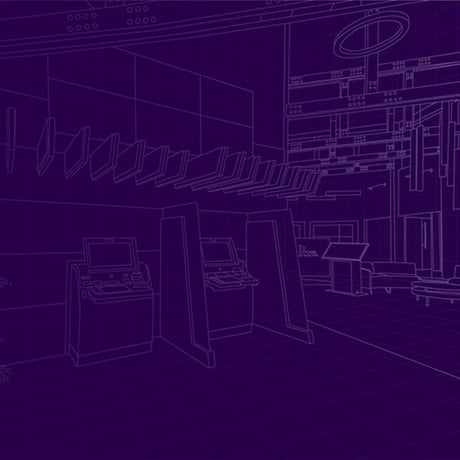
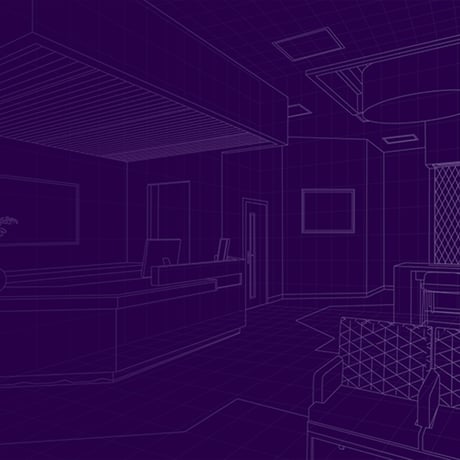

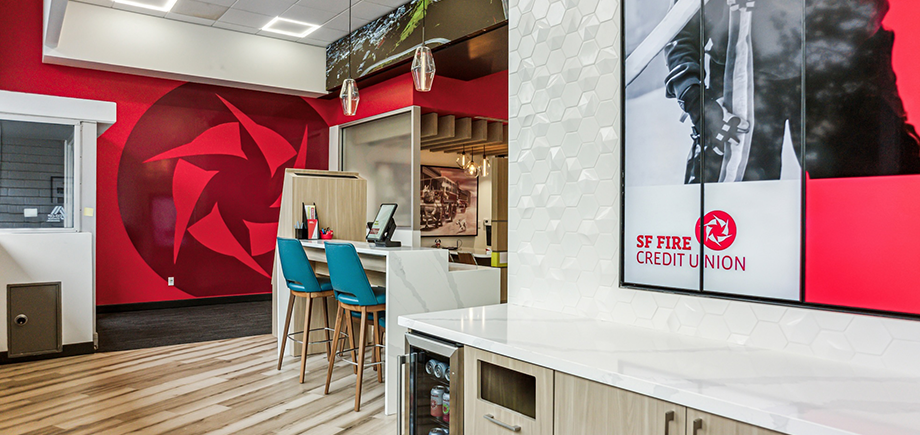
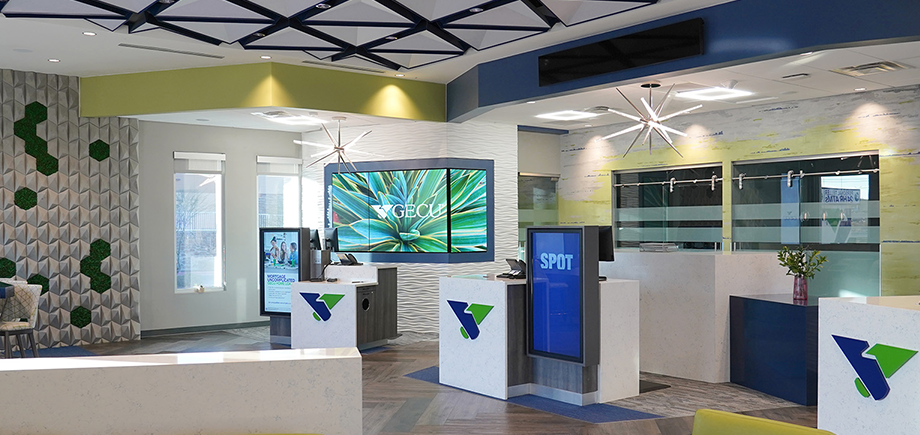





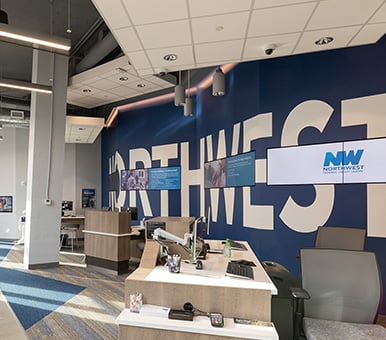
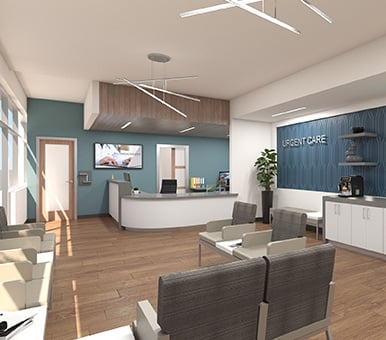






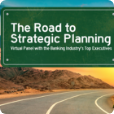
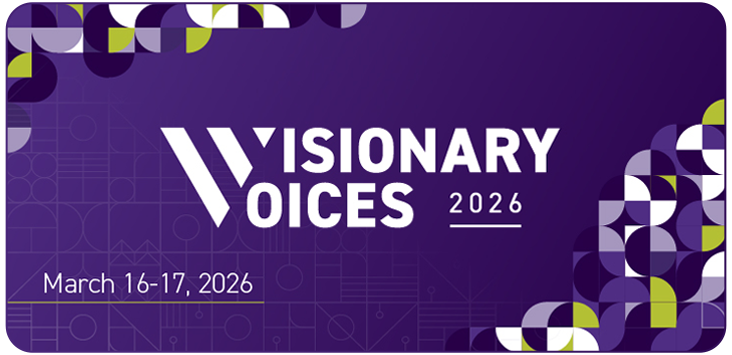


-1.png)
-4.png)
