2 min read
The Problem With The Way Branches Are Typically Built
Bruce Allen Eastwood : Updated on July 7, 2021

Ever wonder why the branch construction and remodeling process is so painful and difficult?
For anyone who has ever built a branch before, you’ve probably faced the problem of an over-budget, delayed, or disappointing project.
Every time you hope it will be different...but it never is.
The problem is the typical process for building and remodeling branches is flawed. Let me explain.
The typical branch construction process
To walk you through where the problems are, let's take a look at the flow of a typical new branch construction project.
First, you come up with some sort of baseline budget (view our infographic for more on this topic here), and then hire an architect to create something awe-inspiring.
The architect asks you a few simple questions: How many square feet, occupants and offices needed?
They design a floorplan based on the past, but the cost for security, equipment, tech, and other key elements aren’t considered, because they are done “BY OTHERS.”
To get costs, the architect creates construction documents and puts your dream branch out to bid.
Will this design actually be affordable? Short answer: No.
You get prices back and, of course, your branch completely exceeds your budget. So, what happens next?
In order to meet your original budget, your project goes through “VALUE ENGINEERING”, or a nice way of saying cutting costs through eliminating items you thought you were going to get.
Painful. And once you finally eke out a design, and you’re ready to start building, could there possibly be anything else left to consider?
Things like...
All this costs you more time, more money, and more approvals. That’s where the finger pointing, delays, and blown budgets all come crashing down. No wonder people dread this process!
How to redefine this approach?
You don't want to be offered a Rolls-Royce and end up with Honda. It naturally leads to disappointment or being coerced to spend more than planned. Instead, setting the right expectations up front is the key to success.
That starts with finding a partner that has a strong understanding of all the costs involved in the branch design and building—up front. That means knowing how much the design is going to cost to build, and how much everything else that is going into the branch along with it.
It's never fun to have to go back and redo work, or find ways to cut costs after it's been designed. So find a partner that can take everything into account right from the start.
The point
The benefits of working with a company that has a well-run, comprehensive branch transformation process are immense. You get a better, more cost-efficient project that meets your objectives. Your costs are reduced by requiring few redesigns. The entire process is easier. And you end up satisfied.
So next time you are starting up a branch project, do your homework and find someone that understands the intricacies of branch transformation, and has a thorough, systematic approach for bringing clarity to all costs in the very beginning.
Like most everything else, at DBSI we've redefined the typical branch construction approach. We start with your budget, and then we design a branch to fit it. And if you don’t have one, we’ll help you develop one…and not some imaginary number. To learn more about building your branch in a more strategic way, contact us here.

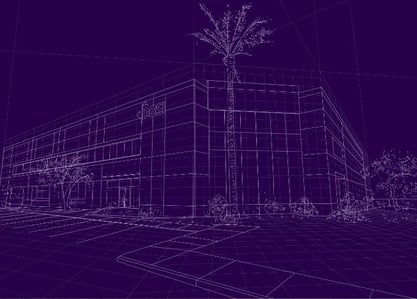












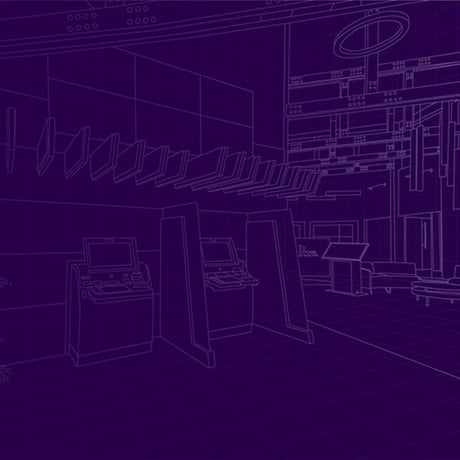
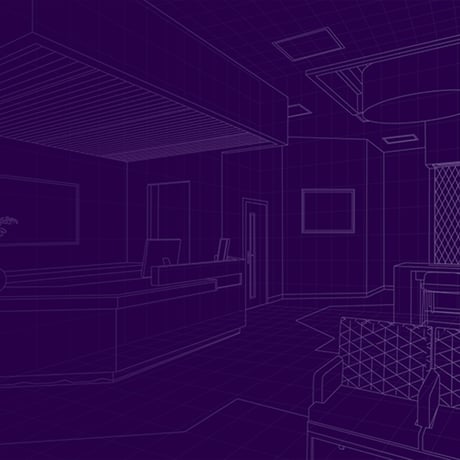

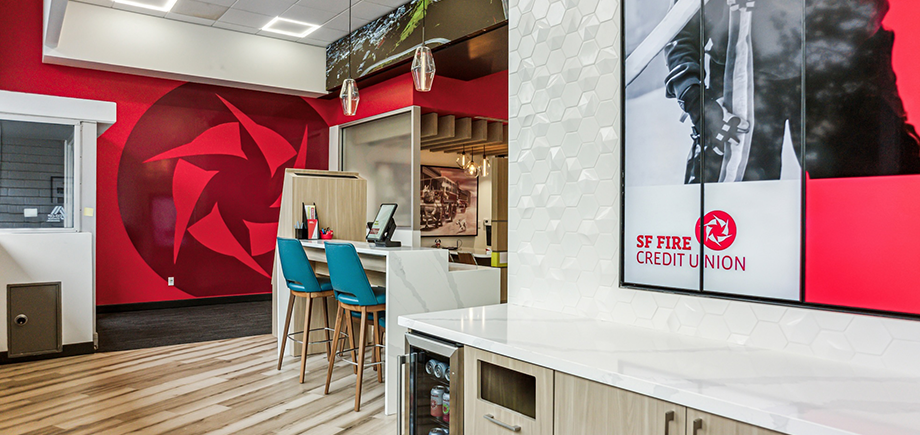
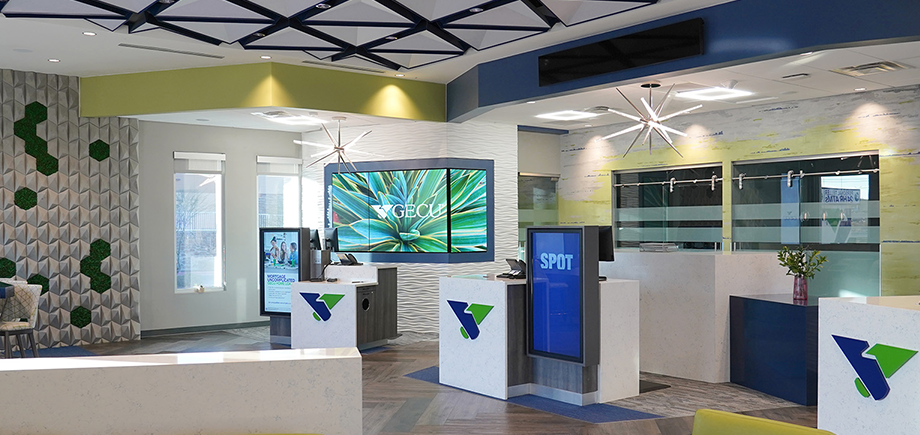





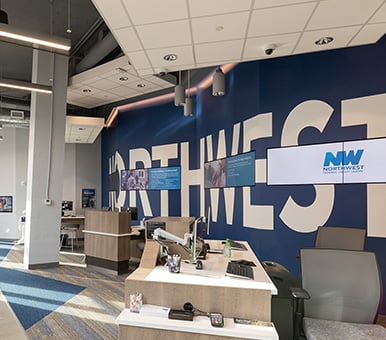
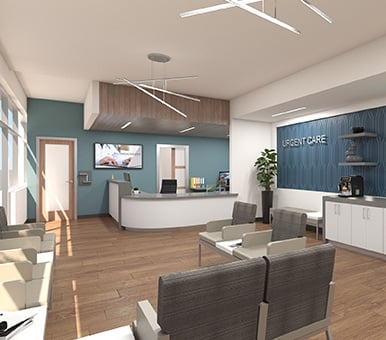







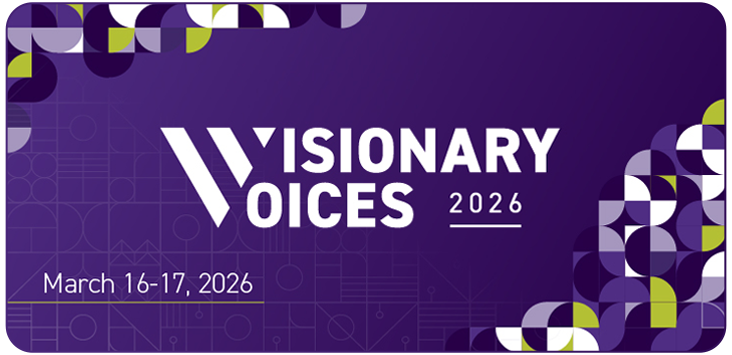

-1.png)
-4.png)
