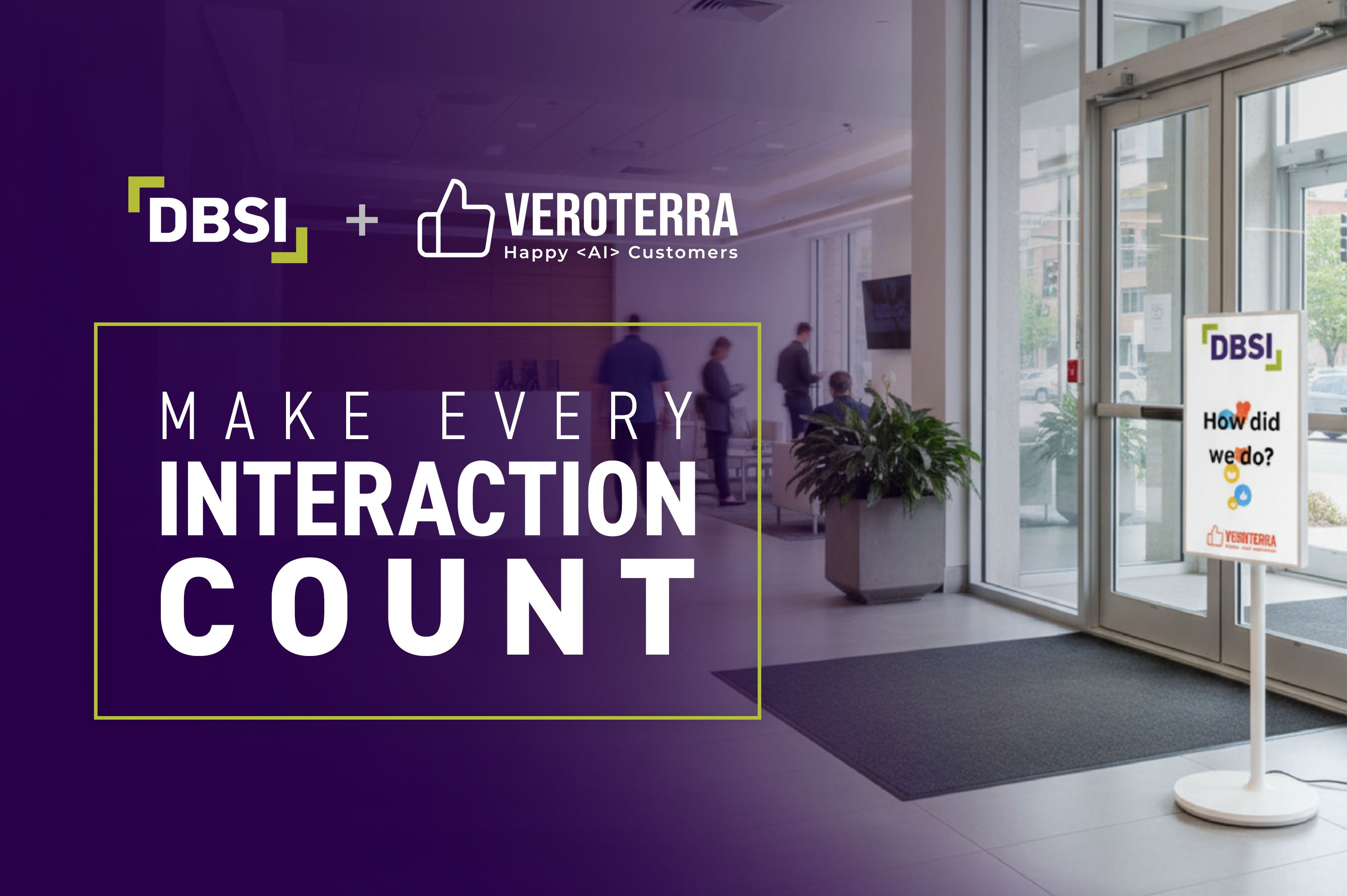3 min read
Why Financial Institutions are Choosing Open Floor Plan Designs (And Why You Should Too)
 Angela Hearn
:
Updated on October 18, 2023
Angela Hearn
:
Updated on October 18, 2023
.jpg)
Client expectations of banking experiences are changing—and financial institutions are meeting those expectations by utilizing open floor plans to provide more personalized, in-branch service along with better digital and self-service options.
If you remember the old days of branch banking, you can probably still picture the look and feel of the space as you entered the lobby (with savings passbook in hand). Often, the woodwork was darker than a basement, the overhead lighting was abrupt, and the teller counter was longer than the line of people waiting for help. Sound inviting? Not so much.
Thankfully, these sorts of cryptic spaces are disappearing as teller counters become obsolete and digital technology replaces a variety of manual banking functions. And with the help of design-build teams like ours at DBSI, forward-thinking financial institutions (FIs) can change the appearance of their retail locations to craft better client journeys both in-branch and online.
How knowledgeable is your FI about the design or redesign process?
Regardless of whether you’ve built many times, or this is your first introduction to branch transformation, here are some benefits of an open floor plan design and reasons why you should consider it the style of choice.
In-Branch Traffic Flow Is Improved
Before mobile devices, computers, and online services, most banking clients completed their financial transactions on paper inside the branch; this meant extensive counter, desk, and filing space had to be available in order to accommodate the activity.
Now, with the rise of online and digital banking, there’s less need for counter space and file storage in branches and fewer reasons for clients to come in for basic transactions. As a result, teller lines are being replaced by small workstations we call “Teller Towers” and back offices are being replaced with semi-private pods we call “Service Spots.” You can learn more about these and other design elements by downloading our Branch Experience of Your Dreams Guide.
From an employee’s perspective, the elimination of physical barriers like teller towers and closed-wall offices makes it easier to monitor the flow of clients and respond more readily to their needs. And since simple client transactions can be diverted by strategically placing ATMs, ITMs, and interactive kiosks outside the branch, an employee becomes more able to focus on more high-level tasks with clients.
Above all, the elimination of physical barriers inside the branch helps clients easily locate employees and approach them for assistance if needed. As clients move freely without any obstructions or bottlenecks, they can also utilize self-service areas and community spaces without feeling confused or intimidated.
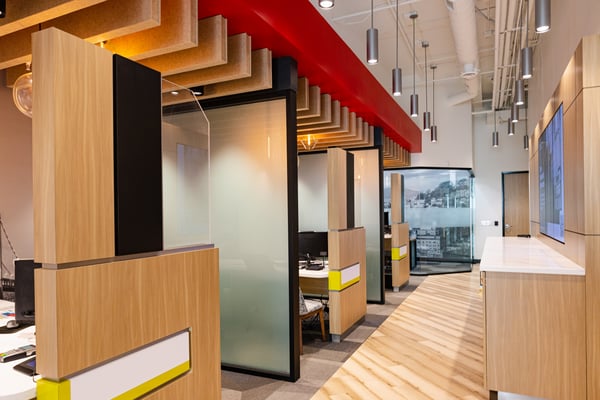
San Francisco Fire Credit Union began testing a new way of interacting with clients when they recently built a 1,500-square foot branch with an open, café-style interior and staffed it with member advocates trained to assist clients along all steps of their banking journeys.
The Client Experience Is Enhanced
When Apple opened their first retail locations in the early 2000s, they revolutionized the in-store customer experience, elevating their brand and made it one of the most valuable in the world. How? Through wisely architected open floor plans and staffing models that allowed customers to choose their journeys as they explored Apple products.
Over three decades later, the same concepts Apple introduced have crossed into retail banking. FIs are designing open spaces with features and fixtures that stimulate the senses and help clients feel more comfortable and relaxed when they come in for advisory services.
Here are a few upgrades an FI can make to compliment an open floor plan design and improve a client’s visit: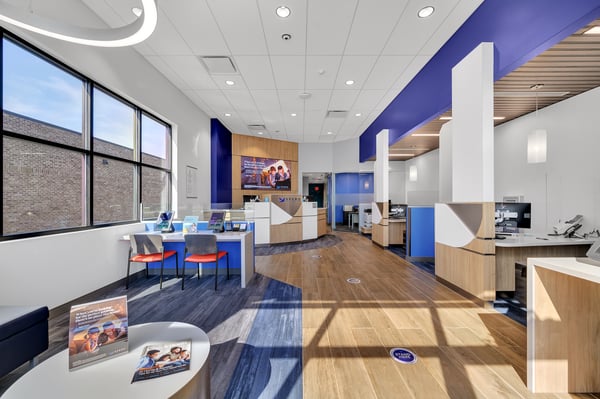
- Add digital signage such as dynamic display screens and WOW walls for brand promotion, wayfinding, and announcing news and events.
- Provide a beverage bar where clients get a cup of coffee, sit down and talk, or explore products and services on a touchscreen device.
- Integrate sensory elements like interactive screens, soothing lighting, comfortable furniture, inviting scents, and pleasing background music.
An open floor plan that allowed staff to move around more freely was the base of Spero Credit Union’s design strategy—as was migrating branch activities to self-service and increasing cash automation. Read the case study to find out more.
Advisory-Based Service Is Better Supported
One particularly important facet of open floor plan design is that it helps move employees away from transactional service and shifts them into more advisory-based roles. Instead of standing behind a teller window or sitting at a customer service desk, an employee is able to move freely and meet clients at any service point, answer their questions, and offer products or services without the inconvenience and intimidation of a long teller line.
Regarding advisory-based service, the Universal Associate work role is one that pairs seamlessly with an open floor plan design. If you’re unfamiliar with what a Universal Associate is, this hybrid job combines the knowledge and skills of a teller, personal banker, and customer service representative into one—allowing an employee to complete most work functions required by the branch office.
Also known as Universal Bankers, Universal Tellers, Relationship Bankers, and Member Service Representatives (MSRs), at least one in three FIs are now operating with Universal Associates according to a 2022 Tech Trends survey by Kinective.
.jpg?width=600&height=400&name=VantageWest_DobsonRanch_07%20(2).jpg)
When Vantage West Credit Union planned a full branch network transformation, they called on DBSI to help them create an open floor plan design and shift to a dialogue banking model. See how Vantage West reached their goals in this case study video.
Get Your FI Started With An Open Floor Plan Design
With so many important reasons to implement an open floor design in your new or existing bank or credit union branches, it’s a good time to request a consultation with one of our design experts at DBSI. We will explain our 6d® approach to design-build and help you decide what your next branch build or remodel should look like.
Please contact us here to request more information.
Together, let's bring the vision for your future to life!
Through DBSI’s carefully curated professional service programs, we can help shift your staff’s culture, processes, job descriptions, and so much more.

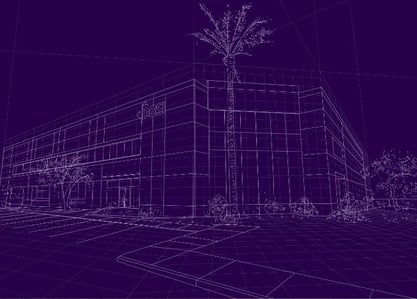












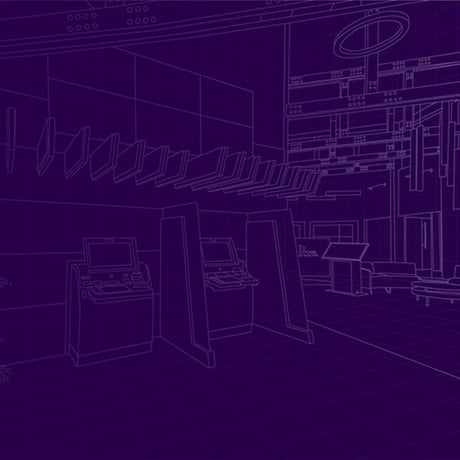


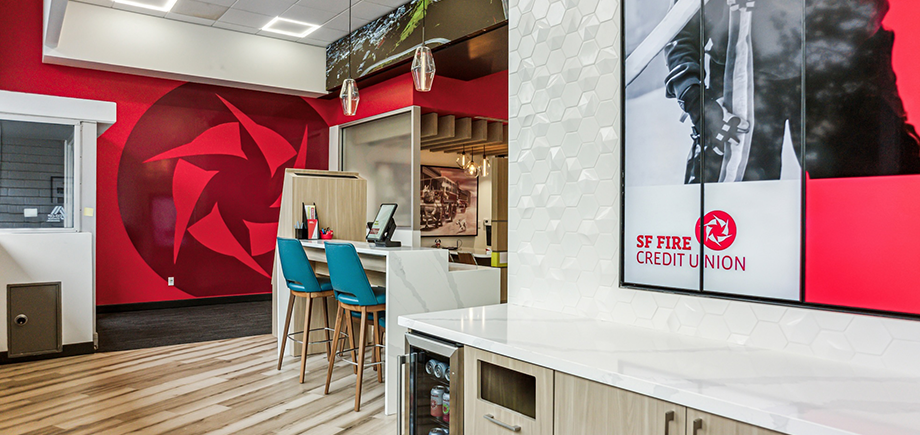
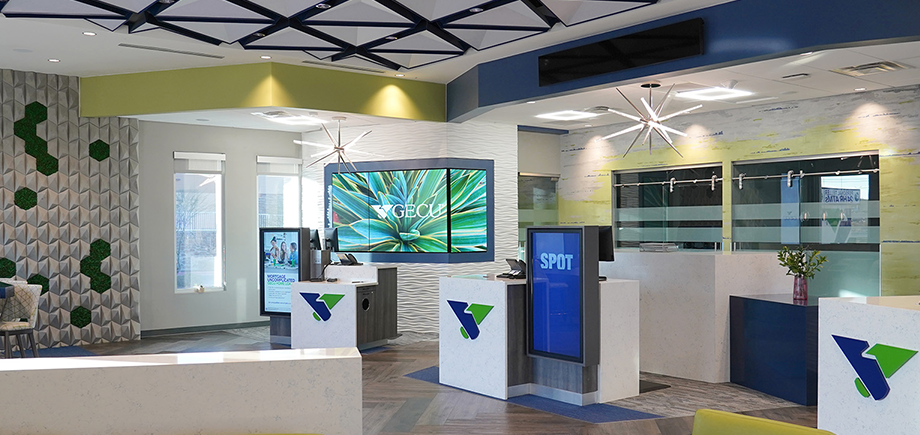





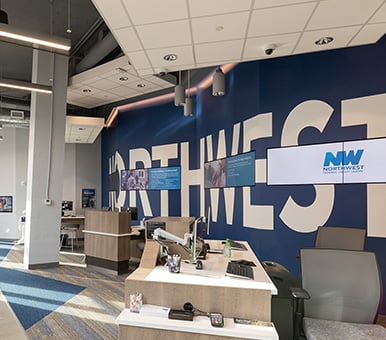
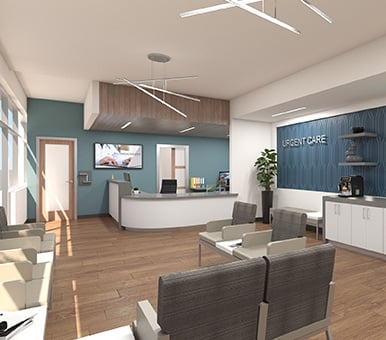







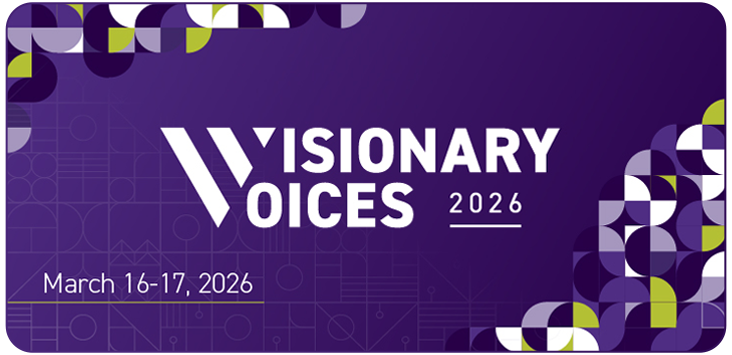

-1.png)
-4.png)
